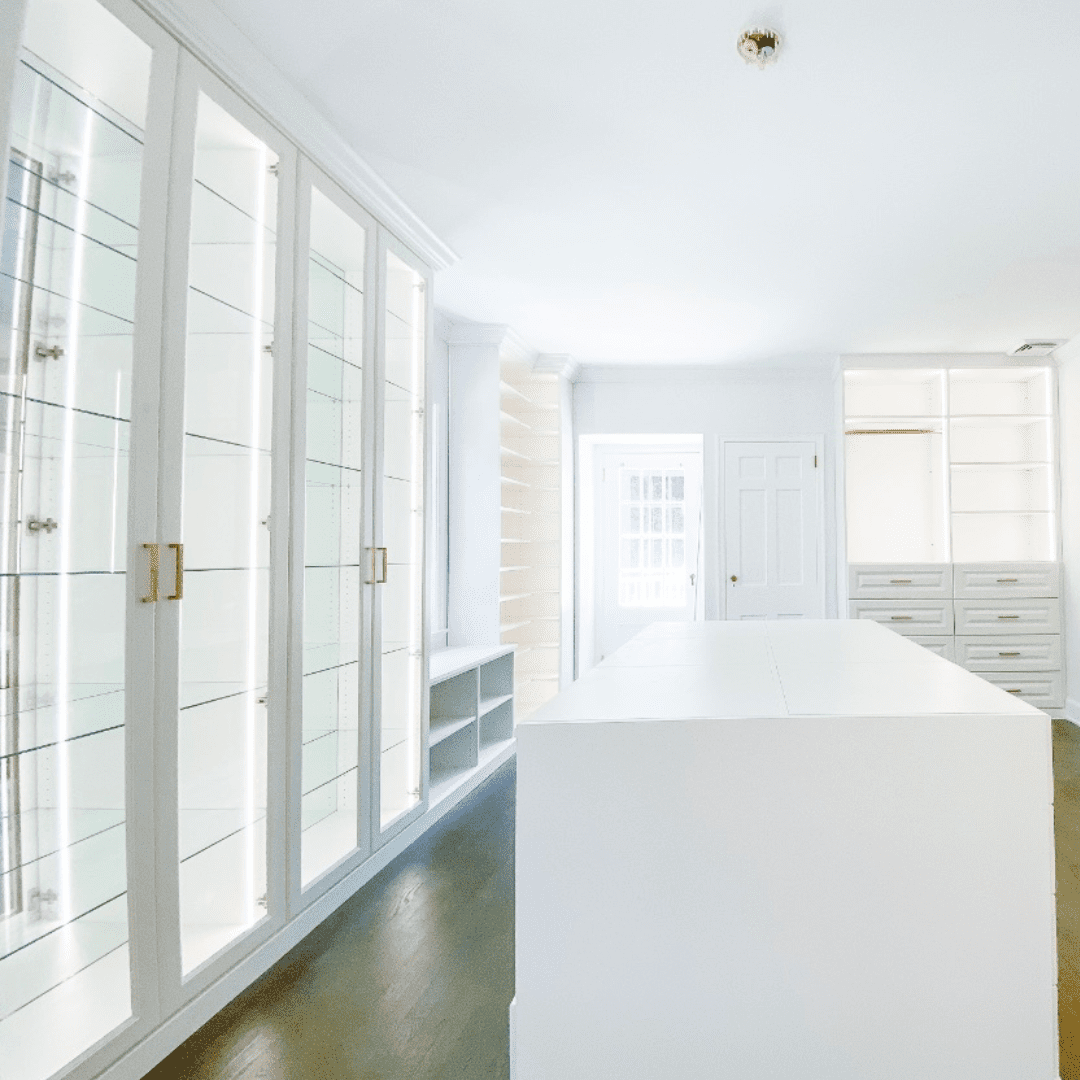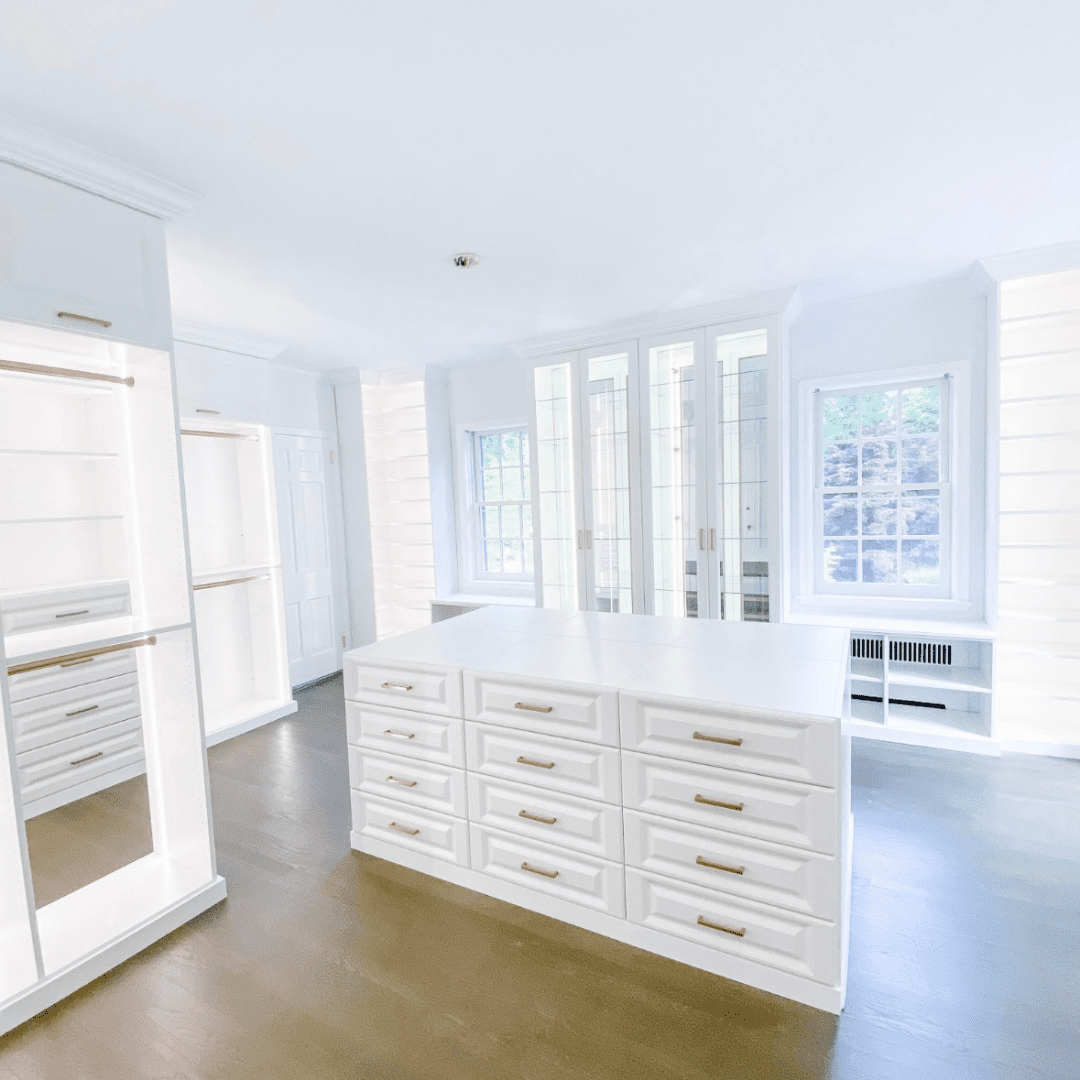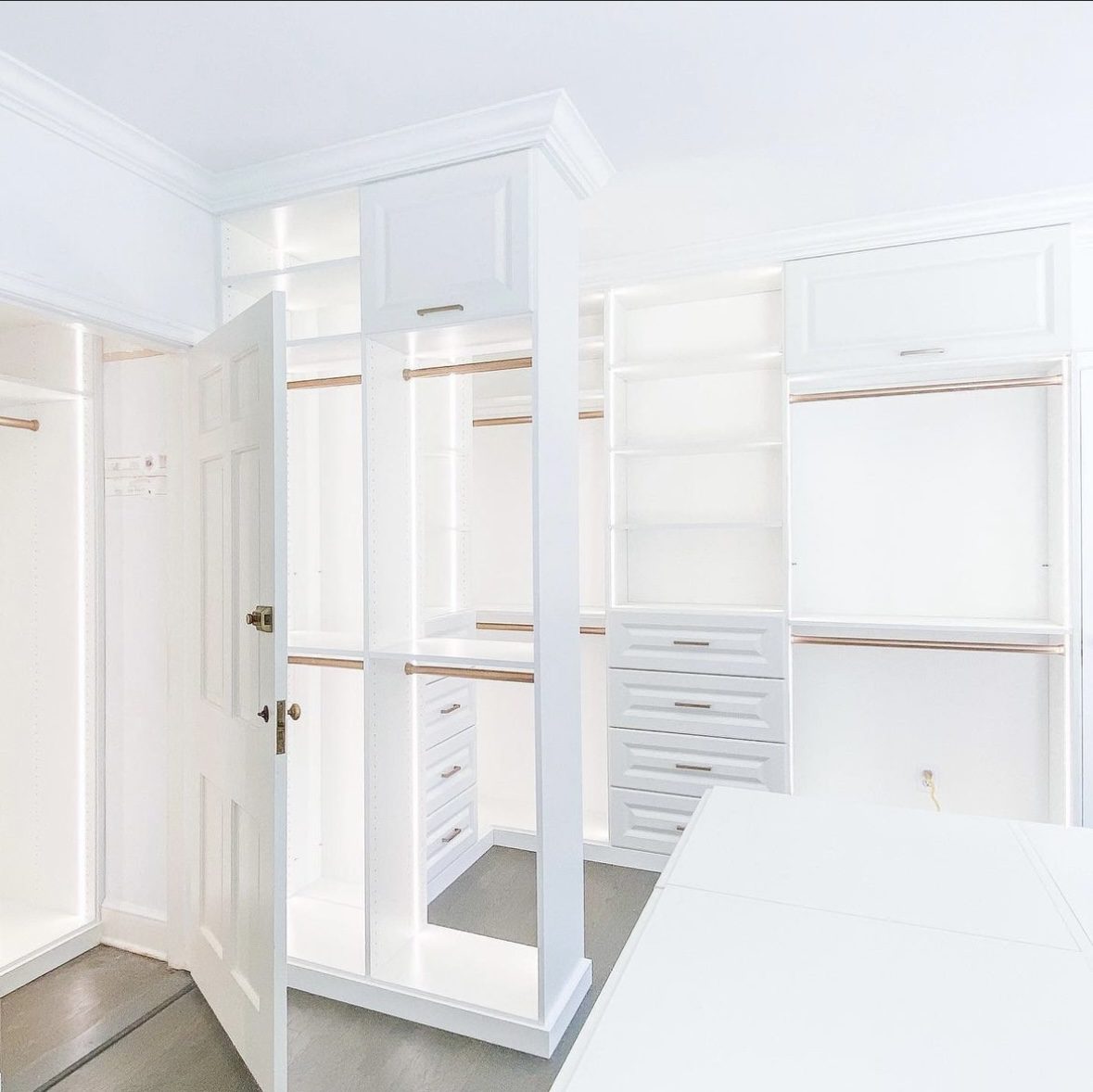
Sometimes our homes simply do not offer enough storage. Or perhaps there is an odd space, like a small bedroom not being utilized. The charge to turn an unused bedroom into a dream closet is a request the Closet Factory continues to hear from clients across Fairfield and Westchester Counties.
The Local Moms Network had the opportunity to speak with designer Monica Yajima, on how she works one-on-one with clients to create functional and beautiful closets. Before joining Closet Factory, Monica traveled extensively as a tennis player at the high school, collegiate, and professional levels. Travel gave her a great appreciation for home as a sanctuary, as well as the ability to know first hand how any size room can accommodate your basic to your extravagant needs. Monica also credits the way her Japanese mother and grandmother raised her to do all things with intention and purpose in being key to the way she designs spaces for clients.
Below, Monica shares how she used Closet Factory’s Five Step Design to create a dream closet utilizing an unused bedroom in her client’s home.


Monica schedules an initial in-person appointment with her clients. Since Closet Factory offers endless options, which can be overwhelming for some, Monica strives to keep the meeting simple and get right to understanding the needs for the space. She asks questions such as:
- Who are we designing for? Is this space shared? Are there any considerations for future home resale?
- What do you envision in this space?
- How will you be using the space? For example, in the Northeast we deal with lots of seasonal clothing. Are there other spaces seasonal items like bulky winter coats will be stored? Or do they need to be taken into consideration?
- What is your overall budget? Knowing your budget helps Monica stay on track and focus on the client’s most important goals.
- And finally, Monica’s favorite question: What is your weakness? Heels/Sneakers? Handbags? Jewelry?
For this project, the home was an older home with limited options for taking down walls without it becoming a major renovation. This impacted the ability to build the client’s dream closet right off the primary bedrooms, so the solution was to take a smaller unused bedroom and turn it into a closet. Handbag storage and getting as much storage as possible without blocking natural light were top requests from the client.


After measurements are taken, the project moves into the collaboration stage. At this point, Monica will meet with the client in the award-winning Darien showroom and review designs in both 2D and 3D. This gives the client the opportunity to finalize the details by selection colors, finishes, and accessories. There are literally thousands of options to choose from that will fit any budget.
During this appointment, Monica will also work with the client on some additional things to take into consideration. For example,windows, sloped ceilings, or any other uncommon sized spaces will be discussed. What is the best way to accommodate these in the design?
For the closet pictured above, walls were not able to be taken down to open up the small interior closets, so a “wall” of hanging storage and a massive island to house sunglasses, jewelry, belts, and more were included. This room was directly inspired by our showroom in Darien!
Once the design is set, installation begins by a team of Closet Factory’s expert installers. They will remeasure the space and then install within a day or two. One of the benefits of working with the Closet Factory is your designer stays in contact with you throughout this part of the process. Once the install is complete, the client enjoys the organization and ease of use a new system from Closet Factory offers.
Closet Factory works individually with each client to create personalized solutions that are truly built around the client’s organizational needs and aesthetic desires. To see more of Monica’s recent projects, see below.

Older home with insufficient closet space in the primary bedroom

Unused 5th Bedroom converted into a closet
To set up your FREE consultation, please call 203-549-1287. Visit one of Closet Factory’s showrooms at 100 Wooster Street, Bethel or 110 Post Road, Darien. Closet Factory is open Monday – Friday from 9:00AM – 5PM and Saturday by appointment only. Visit them on the web here and follow along on Instagram here.
This post contains sponsored content.
